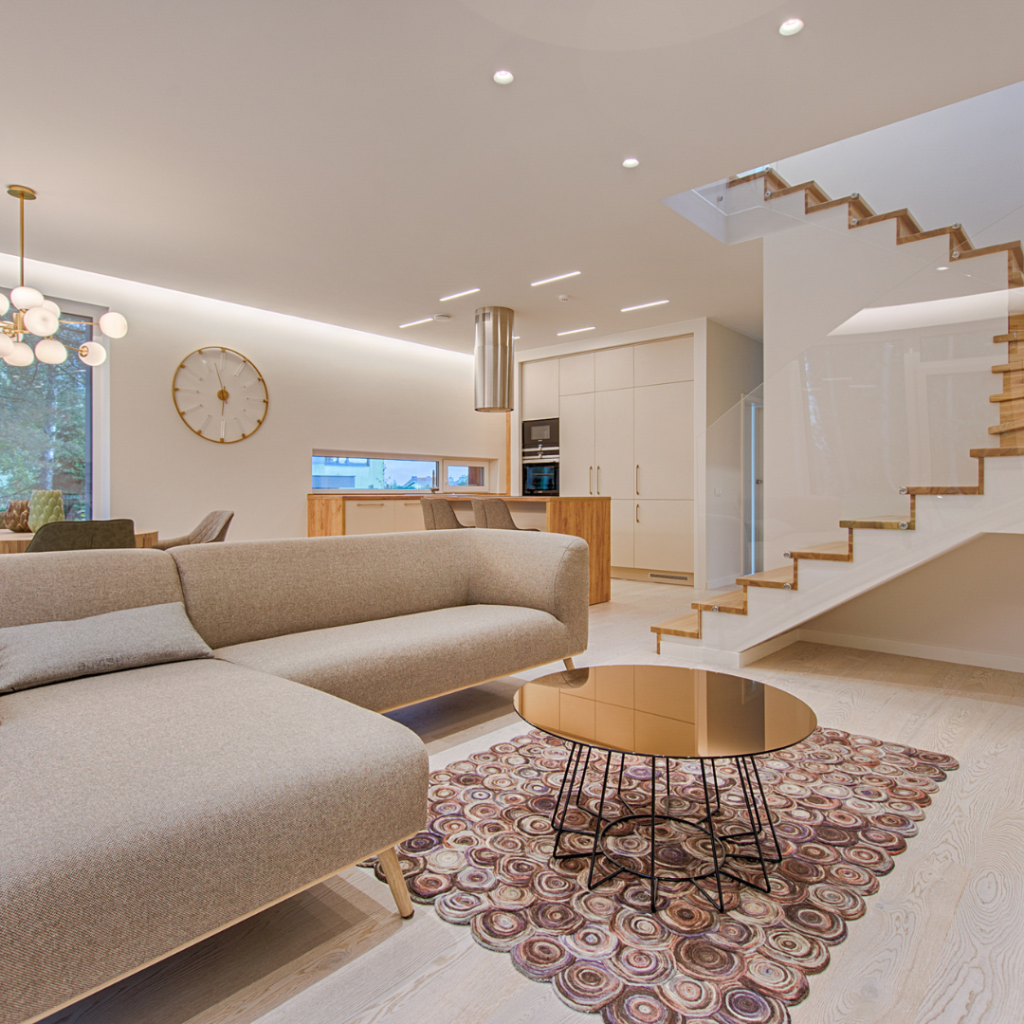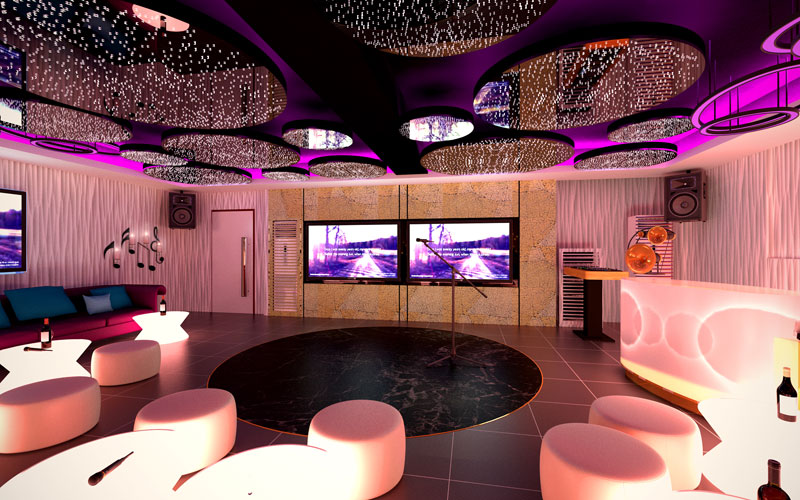Our Services

Design & Build
With in-house carpenters, painters, tapers, floor-covering technicians and electricians, Eda provides a single point of contact for all phases of project. Our process improves efficiency, allows for competitive pricing, and offers our client a “one stop solution” resulting in a faster project completion. When challenges arise requiring creative solutions we are able to address them as both your designer and builder.
From conceptual renderings to architectural plans and engineering, material finish selections and custom cabinetry to interior furnishings, budgeting to construction and everything involved, Eda is able to help with all facets of our clients’ projects.

Interior Design
Conceptual Design – 3D images and design layout plans. Color, materials, furniture suggestions.
Construction Drawing – Plan Systems, M&E Plans,Interior Sections and Elevations. Wall Sections, Details. Material schedule.
Construction Administration – BOQ, tender documents, review shop drawings and work schedules, on-site supervision.
Interior Decoration – Art, Graphic, Logo, and other display.



