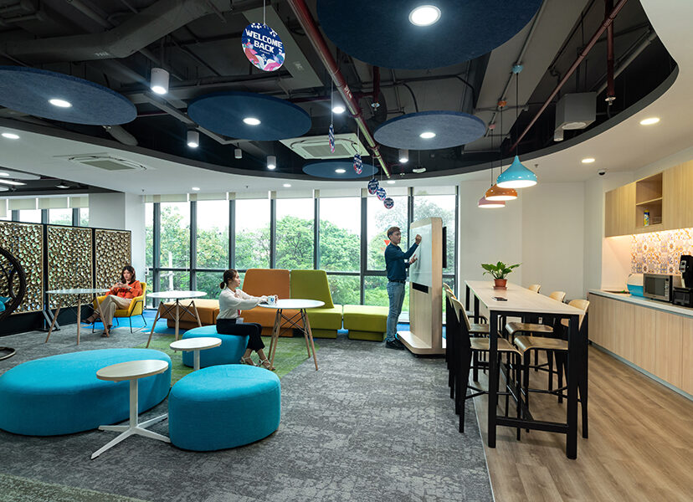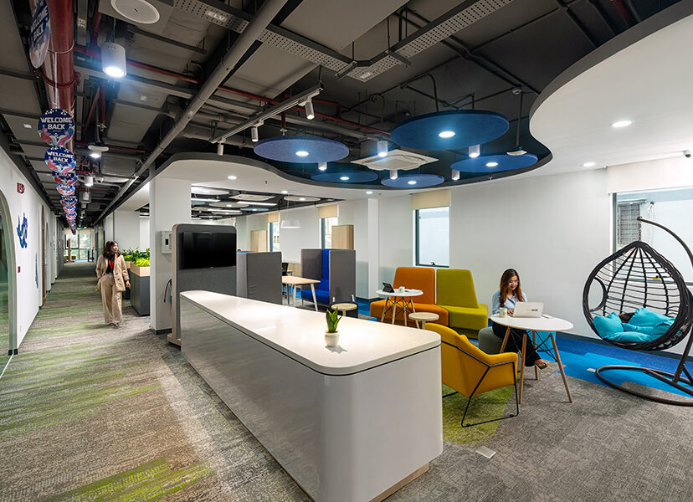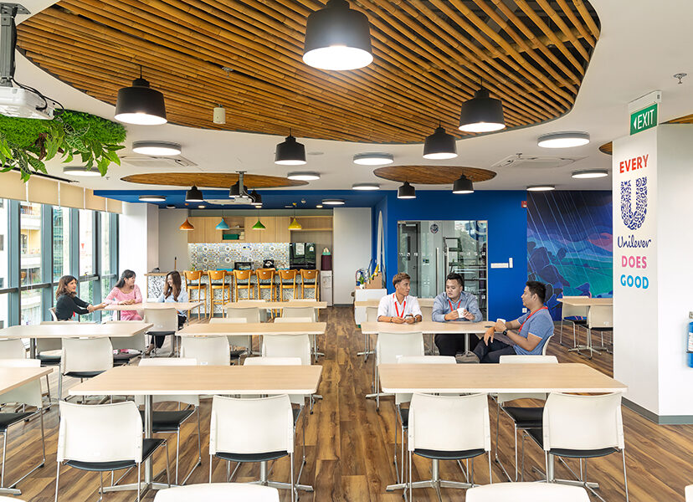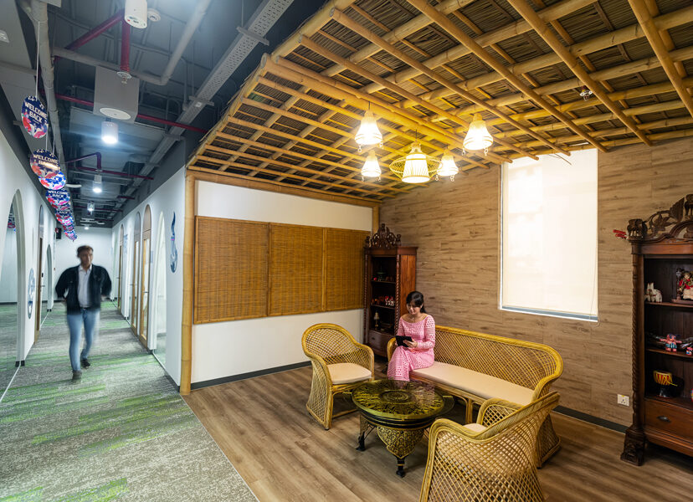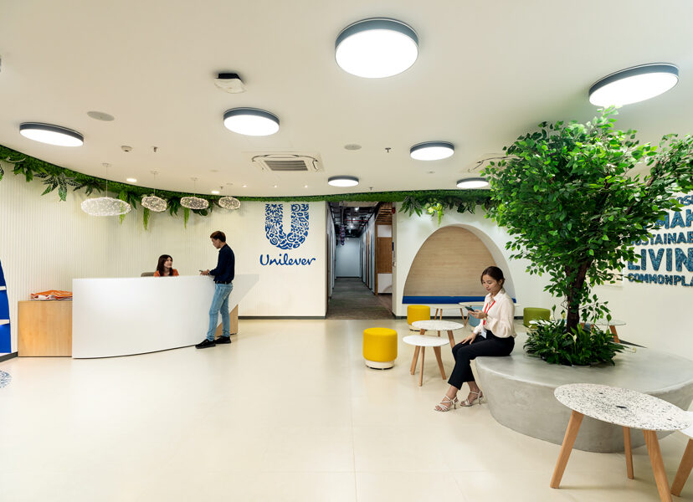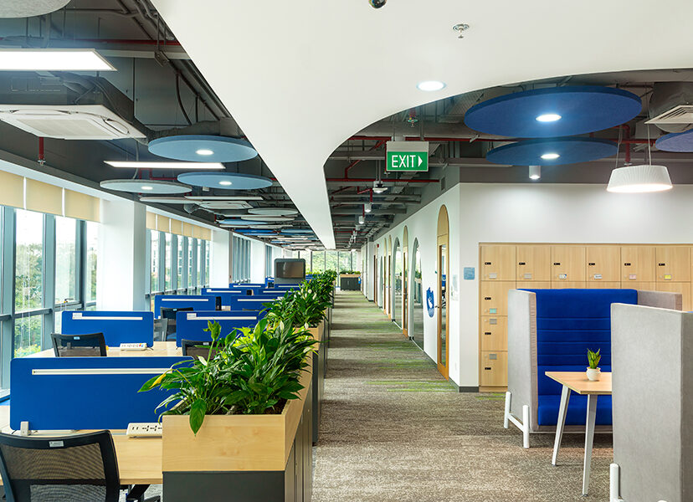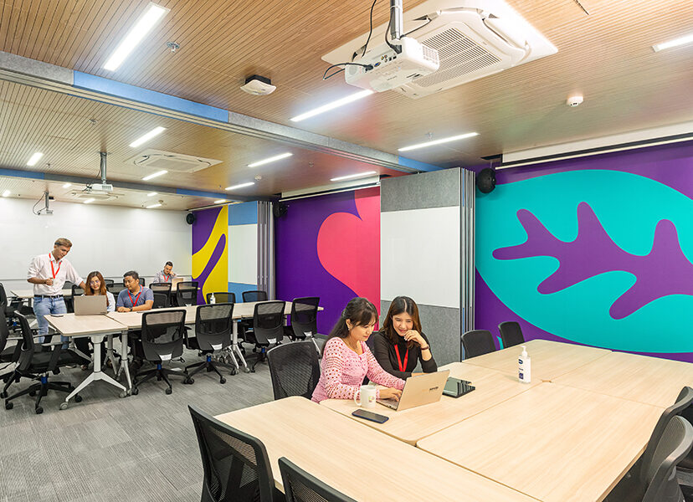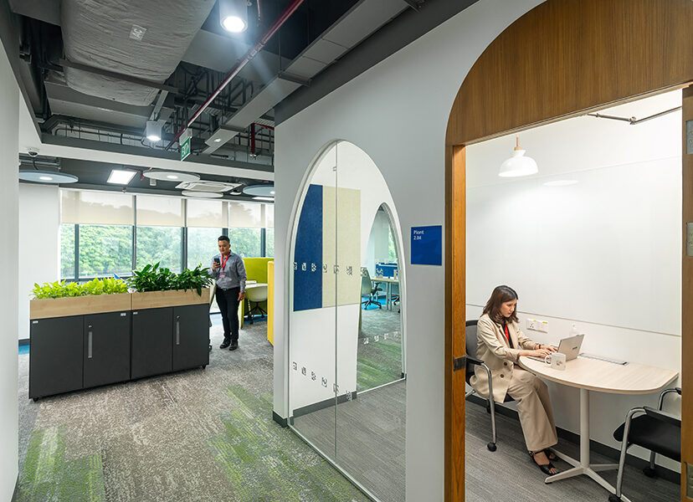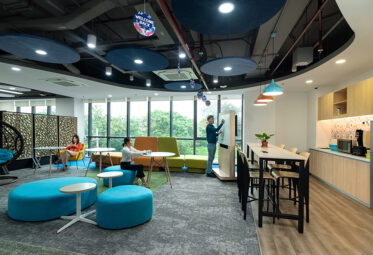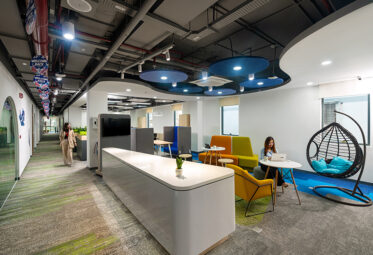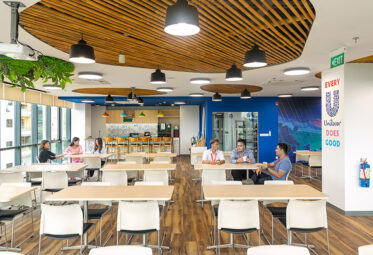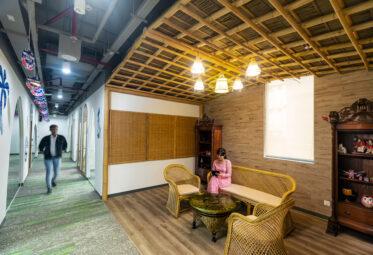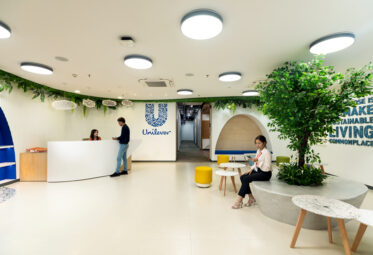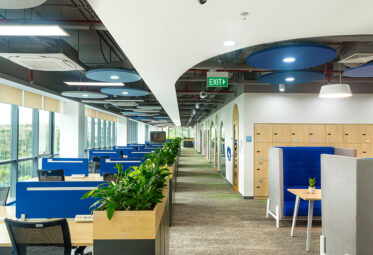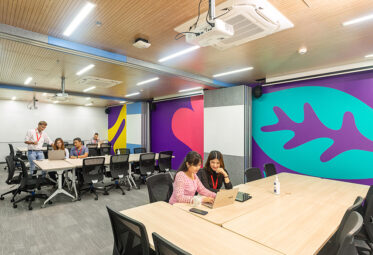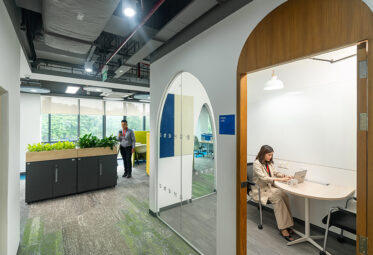UNILEVER OFFICE
The primary aim of the design is to establish a workplace that embodies the principle of biophilia and is inspired by the natural oceanic beauty of Myanmar, in order to promote sustainable living and environmental protection.
The design language is characterized by curvilinear forms that emulate the sea caves found in the stunning beaches of Myeik. Open ceiling design with circular acoustic panels are used to avoid suppression and imitate the dynamic marine ecosystem. The canteen space is imagined as a fishing village with sea caves as backdrop of the scene and bamboo weaving on the ceiling. The ‘ Myanmar Culture’ room is envisaged to feature thatched roofing and traditional Myanmar artifacts and textiles.
To achieve sustainability, various design elements have been included, such as workstations situated along the building’s curtain walls to allow maximum nature light, use of locally sourced materials such as bamboo, teak planks, and recycled materials, and refurbishing of furniture of maximum sustainability. As a result, the workplace provides a green and secure space for employees and visitors, protected from the unpredictable and harsh external environment.




