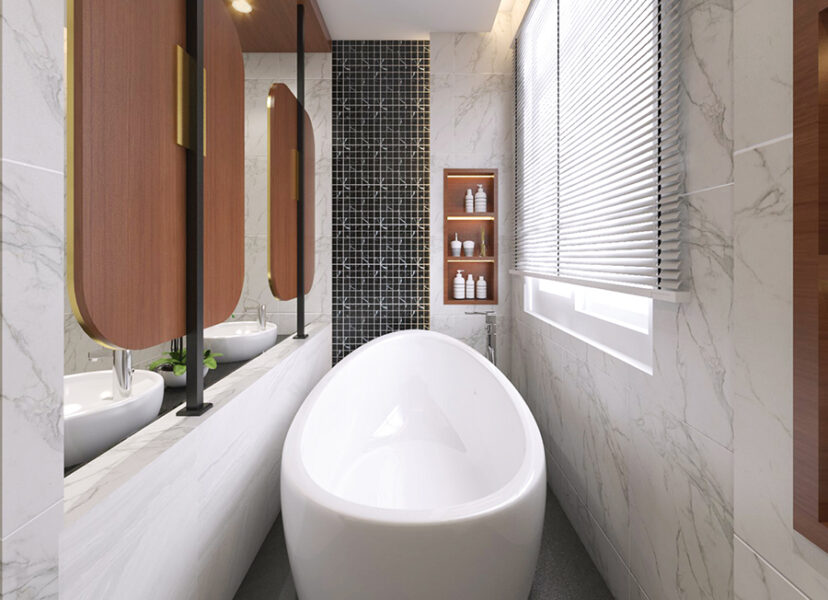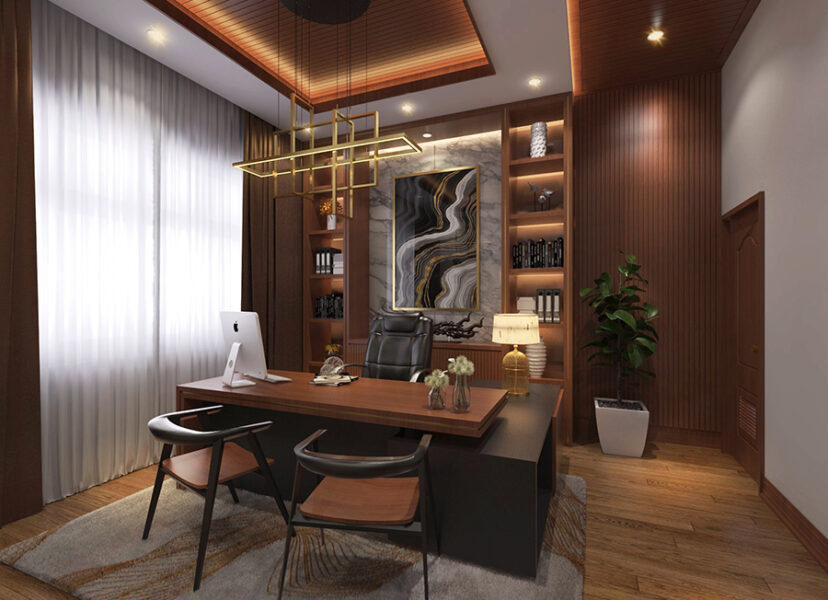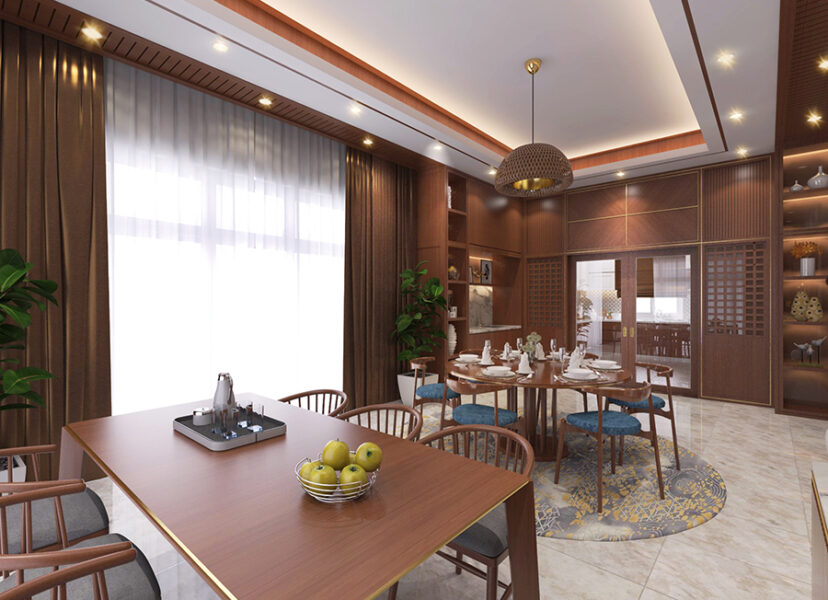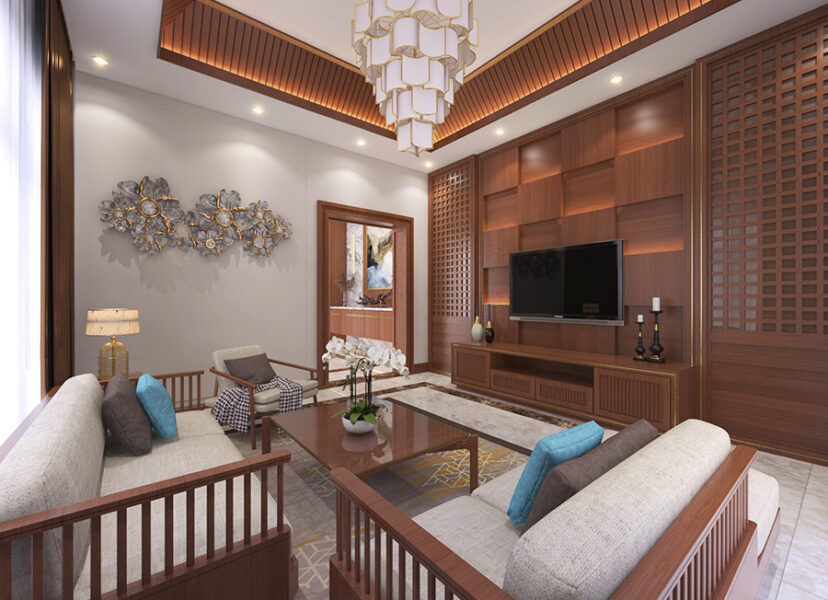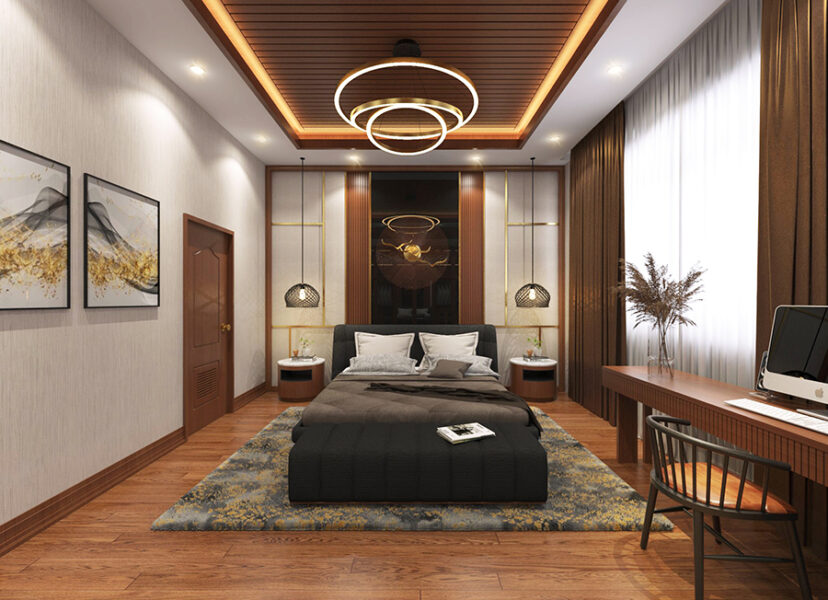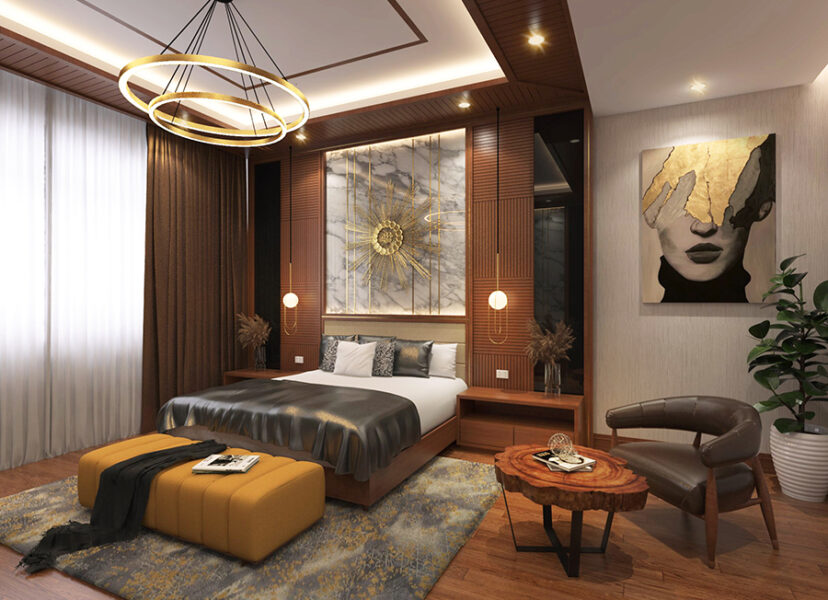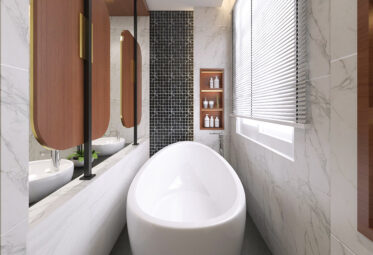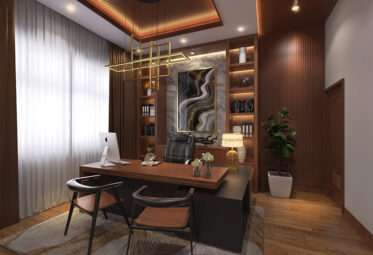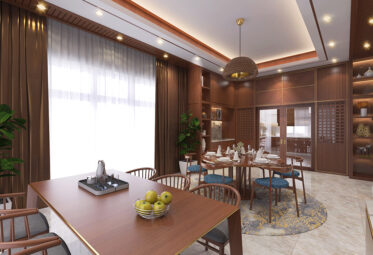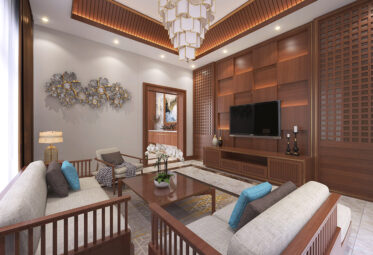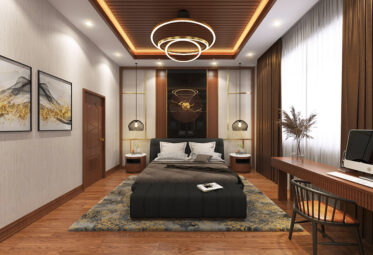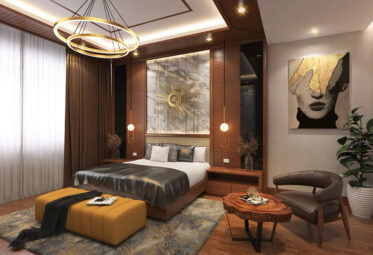NORTH DAGON VILLA
The project’s main objective is to create a modern and sophisticated exterior that reflects the neo-classical design style while maintaining a clean, symmetrical look.
The design approach for North Dagon Villa is focused on creating an exterior that is visually appealing and complements the interior design of the villa. The color scheme for the project is neutral, creating a clean and elegant look that is consistent with the interior design. The use of symmetry in the design creates a sense of balace and order while highlighting the neo-classical design elements.
The exterior design of North Dagon Villa is designed to maximize the use of space and to create a harmonious and visually engaging environment. Custom exterior features and materials will be incorporated into the design to create a cohesive and aesthetically pleasing look. The clean, symmetrical look of the exterior and the use of a neutral color scheme work together to create a harmonious and luxurious living environment.
Client
-
Location
Norh Dagon, Yangon, Myanmar.
Site Area
500 SQM (3 Floor)
Programs
Services
Interior Design




