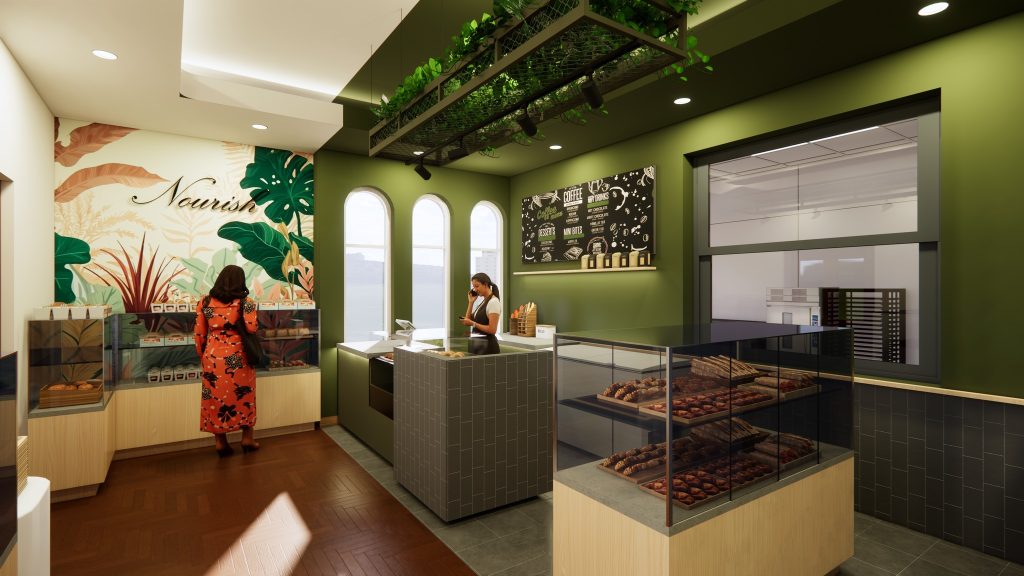
Restaurant planning and design is a meticulous process that blends functionality, aesthetics, and brand identity to create a memorable dining experience. Here’s a structured breakdown of key ideas:
1. Concept Development
- Theme & Cuisine Alignment: The design should reflect the restaurant’s culinary style (e.g., rustic for Italian, minimalist for sushi).
- Target Audience: Upscale, casual, family-friendly, or fast-casual dictates layout, materials, and ambiance.
- Brand Story: Cohesive narrative through decor, colors, and textures (e.g., vintage signage for a retro diner).
2. Space Planning & Workflow
- Zoning: Divide into front-of-house (dining, bar, waiting) and back-of-house (kitchen, storage, staff areas).
- Kitchen Efficiency: Optimize workflow with the “kitchen triangle” (storage, prep, cooking) to minimize staff movement.
- Seating Layout: Balance density (sq. ft. per seat) with comfort; mix of booths, tables, and bar seating.
3. Interior Design Elements
- Lighting: Layered lighting—ambient (warm pendants), task (spotlights on tables), accent (art or architectural features).
- Materials: Durable, easy-to-clean surfaces (quartz counters, ceramic tiles) with aesthetic appeal (exposed brick, reclaimed wood).
- Color Psychology: Warm tones (reds, oranges) stimulate appetite; cool tones (blues, greens) suit relaxed cafés.
4. Ambiance & Atmosphere
- Acoustics: Use sound-absorbing materials (fabric panels, carpets) to manage noise levels.
- Music & Scent: Curated playlists and subtle fragrances (e.g., herbs for Italian) enhance mood.
- Temperature & Ventilation: HVAC systems tailored to occupancy; open kitchens need strong exhausts.
5. Customer Flow & Accessibility
- Entrance & Waiting Area: Clear sightlines to host stand; comfortable waiting space (if needed).
- ADA Compliance: Wheelchair-accessible paths, restrooms, and varied table heights.
- Circulation Paths: Avoid bottlenecks; servers need clear routes to kitchen.
6. Sustainability & Trends
- Eco-Friendly Choices: Recycled materials, energy-efficient appliances, and indoor plants for air quality.
- Tech Integration: QR menus, charging ports, and smart lighting systems.
- Flexible Spaces: Modular furniture for multi-use areas (daytime café, evening bar).
7. Compliance & Safety
- Local Codes: Fire exits, occupancy limits, and restroom requirements.
- Sanitation: Non-porous surfaces in kitchens; hand-washing stations accessible to staff.
Key Takeaways
Successful restaurant design merges practical operations with emotional appeal. Prioritize:
- Guest comfort (seating, lighting, noise).
- Operational efficiency (kitchen workflow, staff zones).
- Brand consistency (materials, colors, thematic details).



